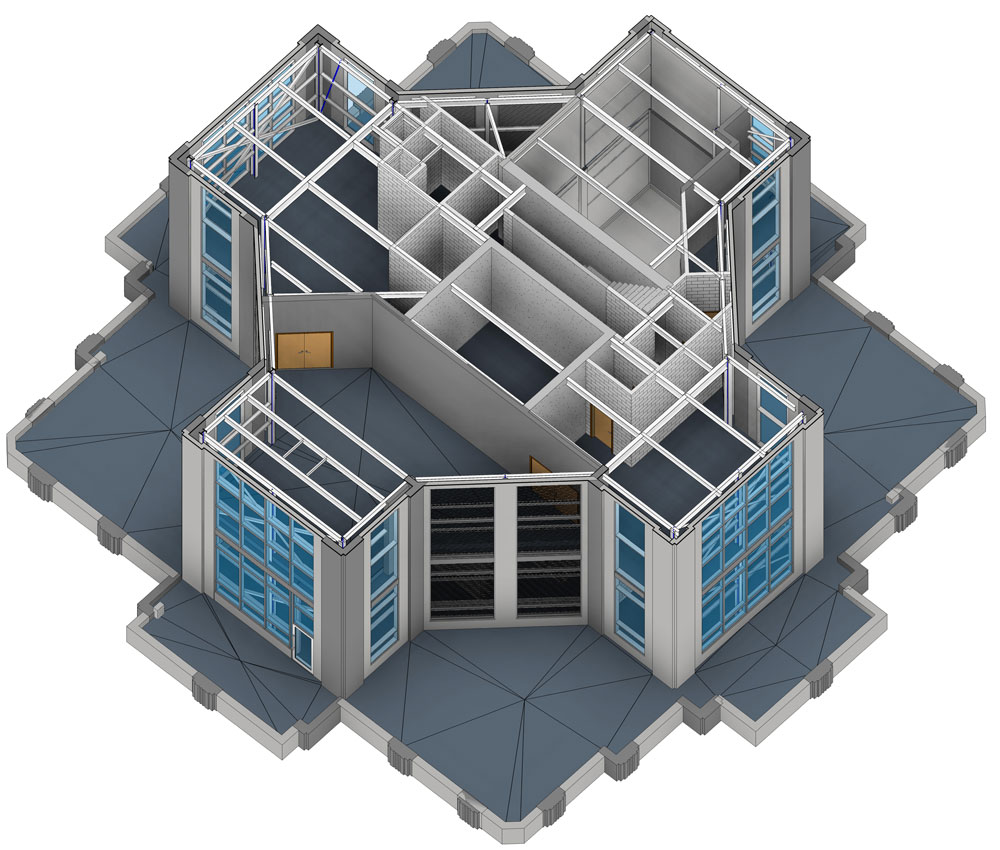
BIM Modeling
BIM modeling or Building Information Modeling is one of the most popular factors in the field of architecture or construction. The purpose of BIM Modeling is to provide a complete digital representation of a building or building design which is beneficial for all parties. It is also a lot easier to share construction information through this process in an easier and more efficient way. BIM Modeling is the next level of 3D CAD drafting. AmayaCAD team specializes in Architectural BIM modeling services using Revit. We offer our best assistance in providing the exact BIM Modeling of your building design. Our services are available for both residential designs and industrial designs as well and therefore, we cover most ground in providing architectural BIM modeling services according to the requirements of our clients. This is one of the most convenient means of to communicate and with the proper visual representation. Benefits of our Architectural BIM Modeling services: Our efficient BIM Modeling has made it a lot easier to improve the process of client communication and speed up the process of client approvals. It is also a better means of collaboration between the design team and to help increase the efficiency of the architects involved. Not only that it should also be kept in mind that through BIM Modeling can trigger automatic updates with design modification and can also automatically detect needs of revisions Apart from all these it is evident that this process helps in reduction of the time consumption in drawing and the requirements of future revisions. It is also a lot easier to get approvals much faster by reducing the time consumed during the process of review and approval. This is therefore a better means to detect loopholes in the plan and improves construction efficiency by producing a much effective plan with fewer errors. At AmayaCAD we offer Architectural BIM Modeling services using Revit for the better efficiency of design and to meet the exact requirements of our clients. Therefore, with us you can help your construction process to be more efficient and less time consuming. It is also a lot easier to get your approvals much faster. In any kind of architectural construction project it is essential to have a better communication medium and the clear conceptualization of the project. Alongside that it is also essential to share the project details efficiently without any scope of misconception or misinterpretation. Our Architectural BIM Modeling services using Revit takes care of these issues quite efficiently. Through this process it is a lot easier to have better communication medium and to share the project details with everyone involved in the project. This is also quite an effective means to reduce the timeframe it generally takes in the process of communication and sharing of details. As Architectural BIM Modeling is quite capable of processing and representing the actual visualization of the project therefore, it is a lot easier to determine how the concept will look like in reality. Through this process it is also easier to make any necessary changes or edits required for the project without taking longer duration of time. And it is definitely much efficient than 2D drawings where you need to go through the whole process of drawing the entire project in case you need to make any changes. With Architectural BIM Modeling any changes or edits can be made within a very short timeframe thus allowing the best option to avoid any kind of time loss in case of edits. This is even a better means than 3D CAD drafting and is also quite cost efficient as well. With AmayaCAD you can always rely on the accuracy of work and complete dedication to the project. We dedicate our efforts to provide with the most satisfactory end results for our clients. We are also always ready to provide our best assistance in the best efforts of making any kind of changes or edits necessary.