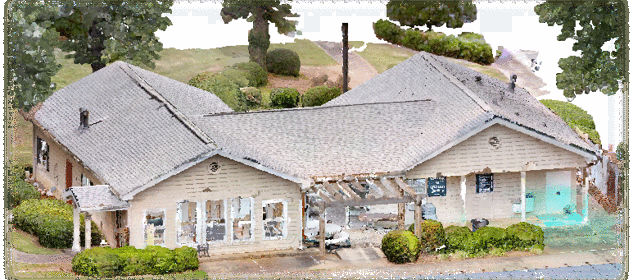
Point Cloud to ArchiCAD Conversion Services
AmayaCAD Services Provides Scan to ARCHICAD Conversion services at a very reasonable price with great detailing. We use latest technology to convert point cloud to a detailed 3D ArchiCAD models for architects, surveyors, Facility managers and construction companies. Our ARCHICAD models are created Natively in ARCHICAD Software and standard ArchiCAD components are used to generate models with good level of detailing. Various point cloud formats like .las, .pts, .ptx, .xyz, .ply, .rcp/rcs, .txt and others can be provided as input and we can generate ArchiCAD models for upto LOD 300. Dimensioned Detailed Drawings like floor plans, Elevation drawings and Sections can also be provided as per the clients requirement. Point Cloud to ARCHICAD We commonly combine Scan to BIM models for existing buildings with models for new/renovated areas of a building. Our models feature beams, columns, ceilings, internal walls, external landscape elements and MEP fittings. The 3D ArchiCAD model that we create from laser scan data provides information on construction materials, conditions and costs. We also model building alterations and changes from architectural and structural drawings, such as false ceilings and additional structural elements.